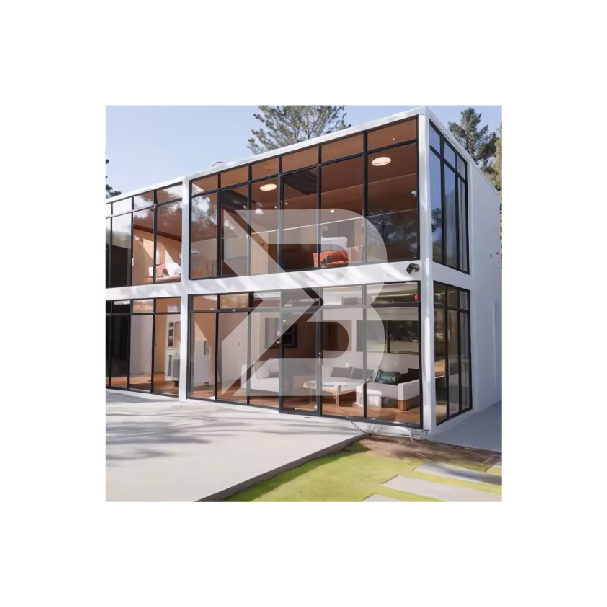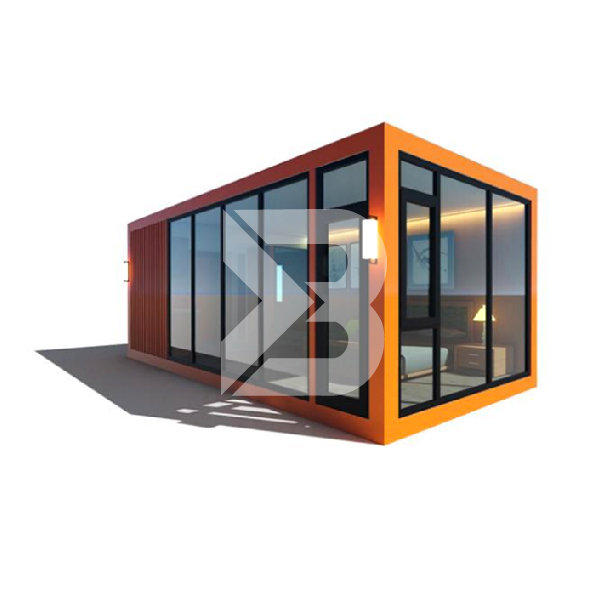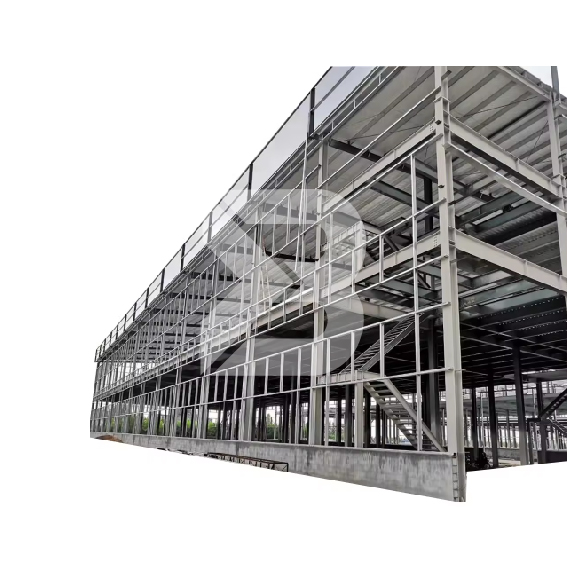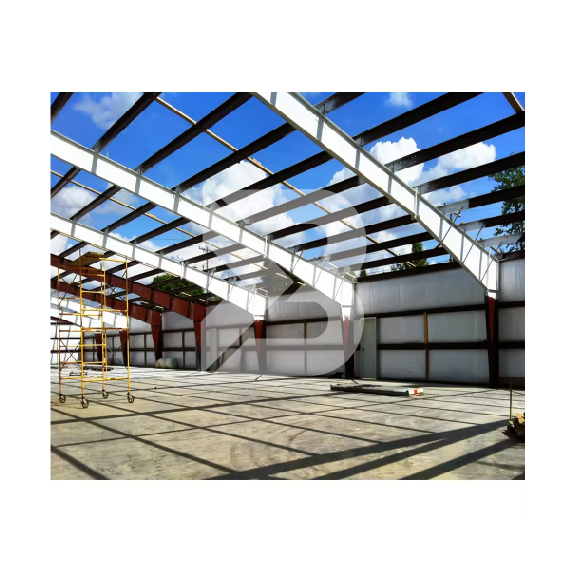Steel structure factory building B
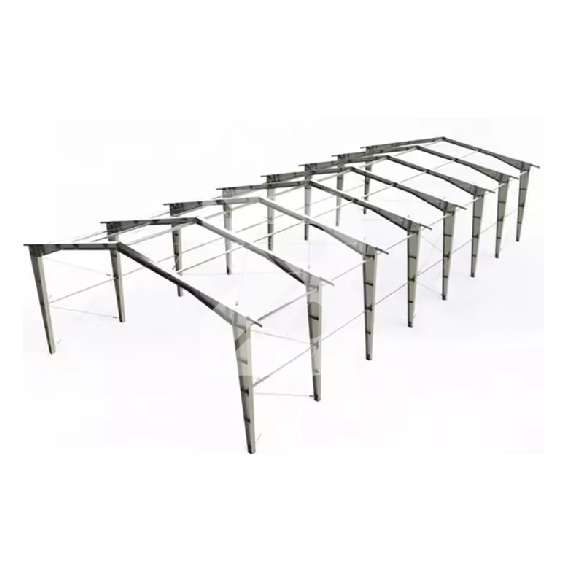
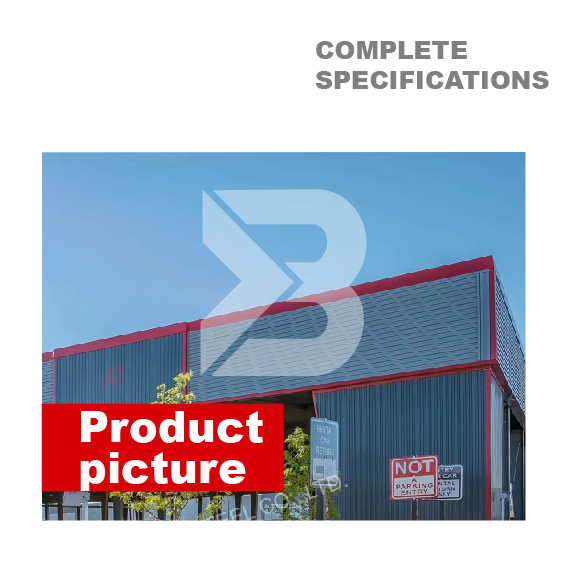
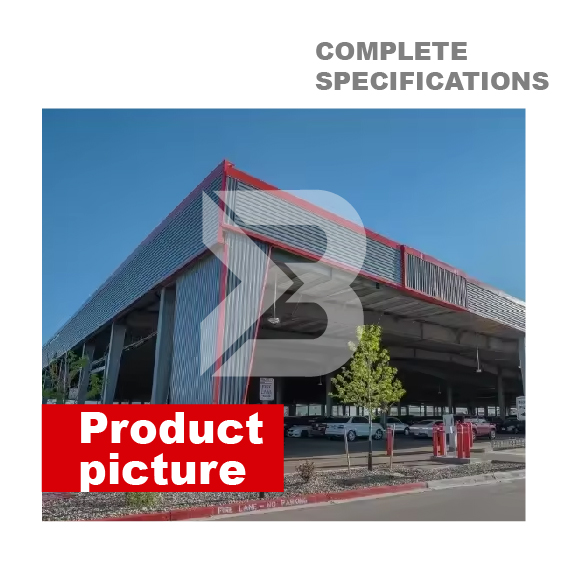
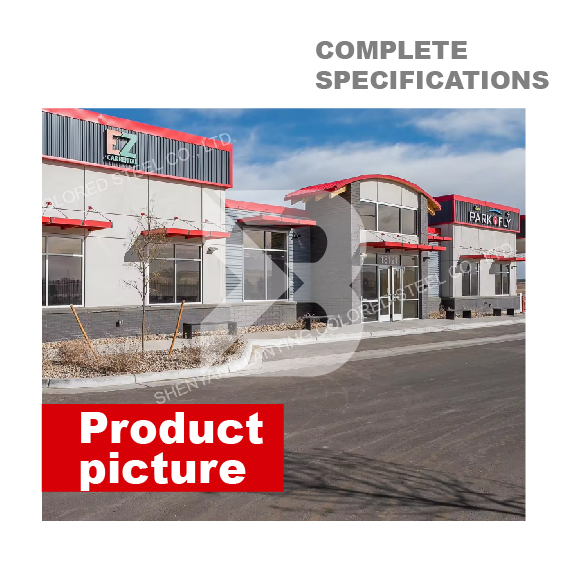
Keywords:
Steel structure factory, Industrial building construction, Prefabricated steel building, Light steel construction, Factory building design, Model B91 workshop, Metal structure building
Meta Description:
The B91 steel structure factory building is a cost-effective industrial construction solution featuring prefabricated high-quality steel components. With advantages like rapid installation, exceptional durability, and high space utilization, it's ideal for manufacturing plants, warehousing, and logistics facilities.
Technical Specifications:
Material:
Main structure: Q345B high-strength steel
Wall/roof: Corrugated steel panels (color-coated or sandwich panels optional)
Connectors: High-strength bolted connections
Anti-corrosion: Hot-dip galvanizing/paint coating
Technical Features:
✓ Modular prefabrication
✓ Standardized joint design
✓ Automated cutting/welding
✓ Wind/earthquake resistant design
✓ Fireproof coating treatment
Dimensions:
Span range: 15-36m (customizable)
Eave height: 6-12m
Column spacing: 6-8m standard
Roof slope: 5%-10%
Design lifespan: ≥50 years
Applications:
✔ Manufacturing workshops
✔ Logistics warehouses
✔ Agricultural processing plants
✔ Mechanical equipment factories
✔ Industrial facility expansions
Additional Notes:
Customization services available including structural adjustments, color options, and functional configurations. Provides turnkey solutions from design to construction.
This translation maintains all technical details while optimizing for international SEO with proper keyword integration and structured presentation. The content flows naturally in English while preserving all original specifications and value propositions.

